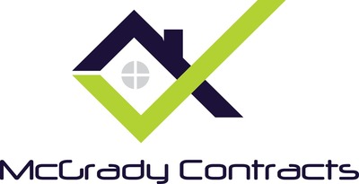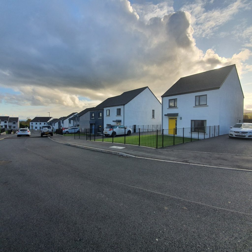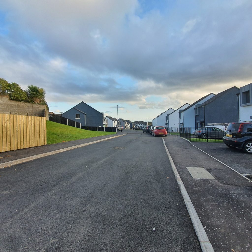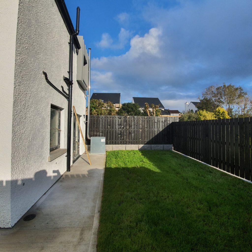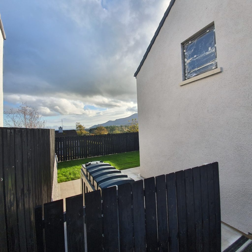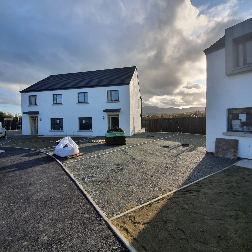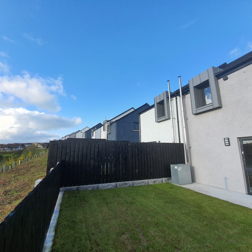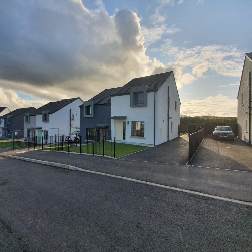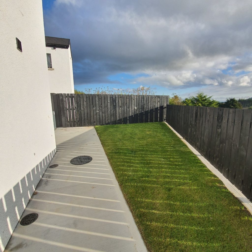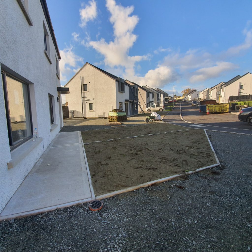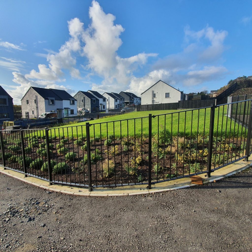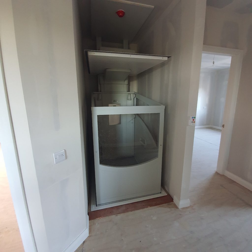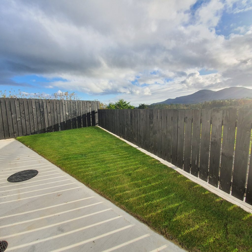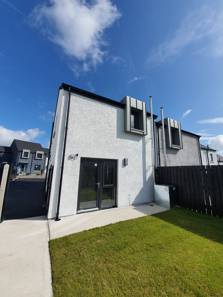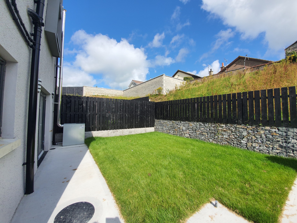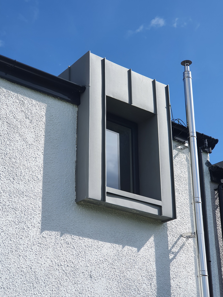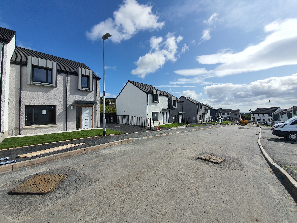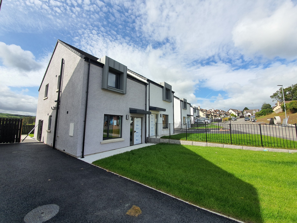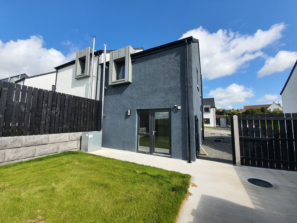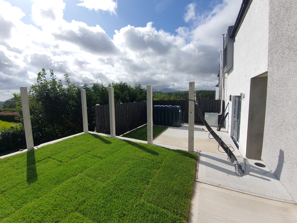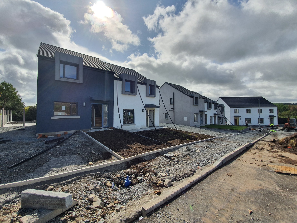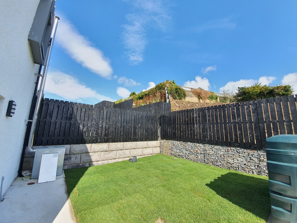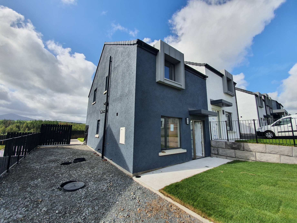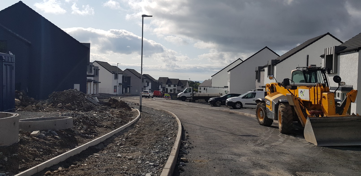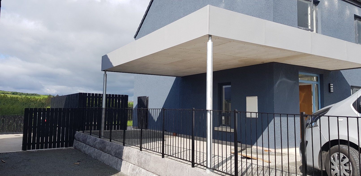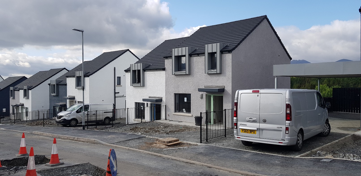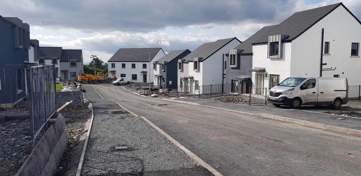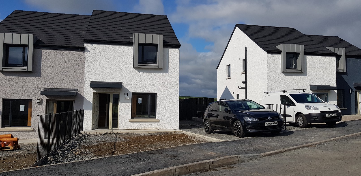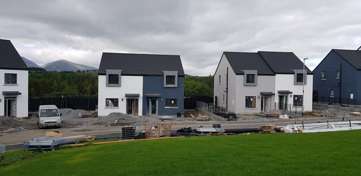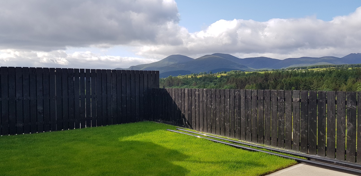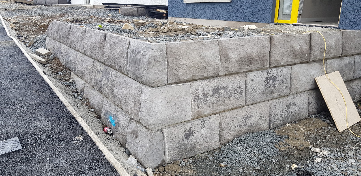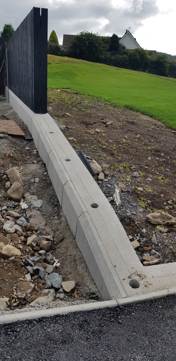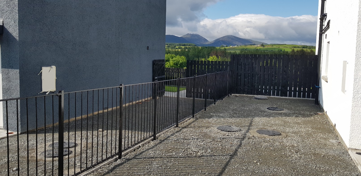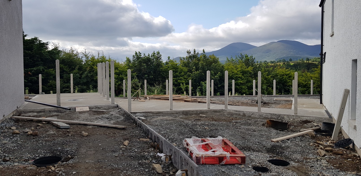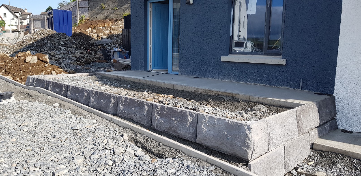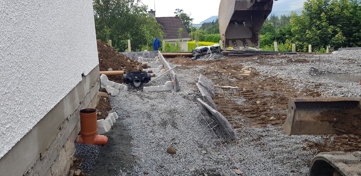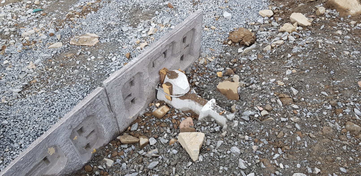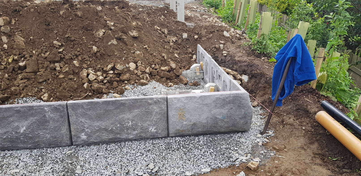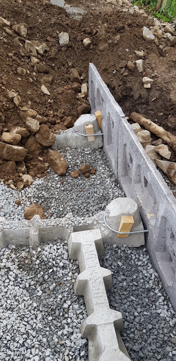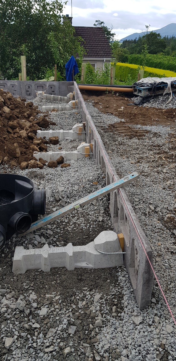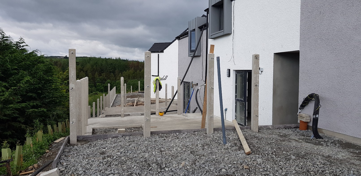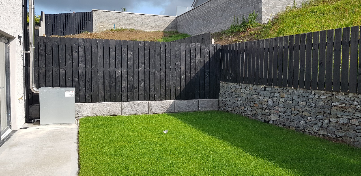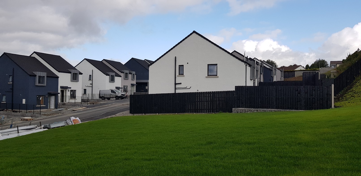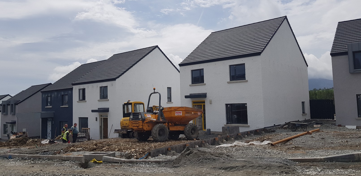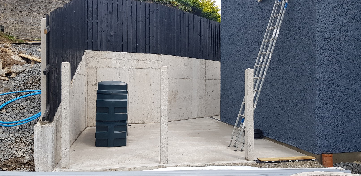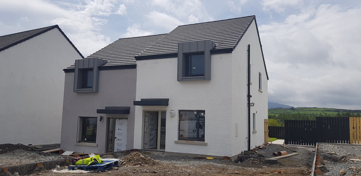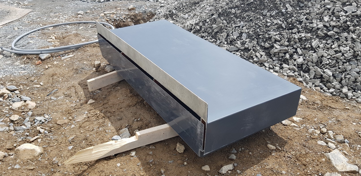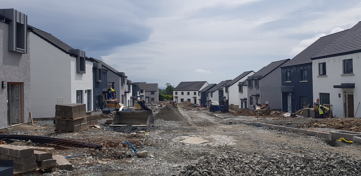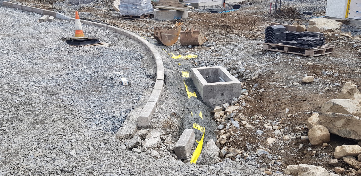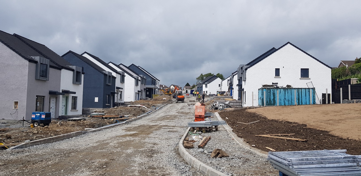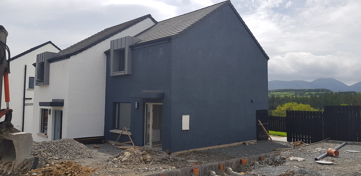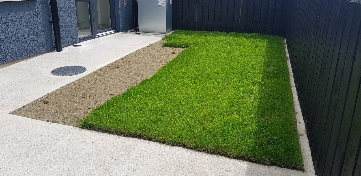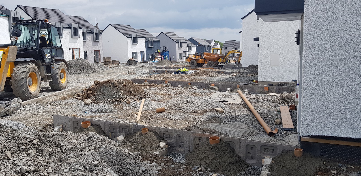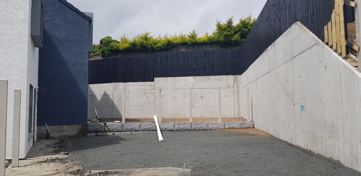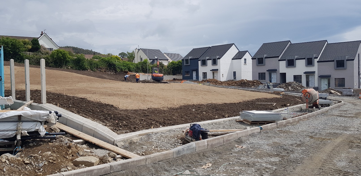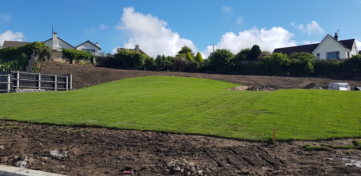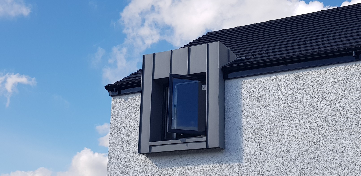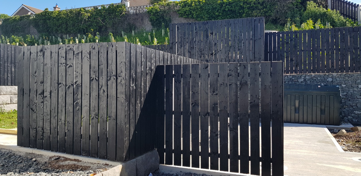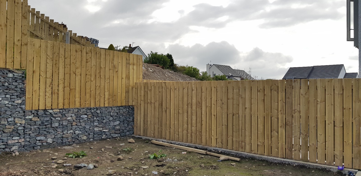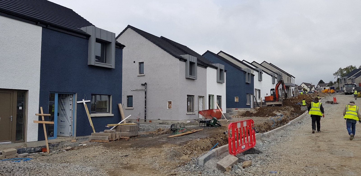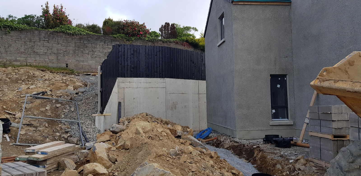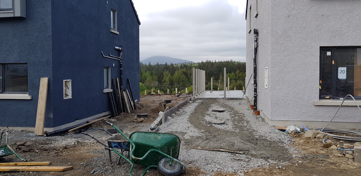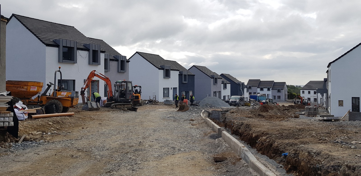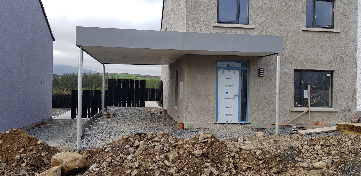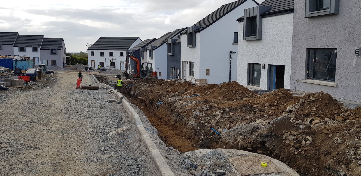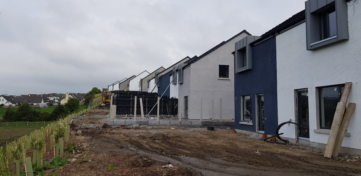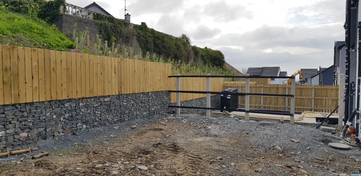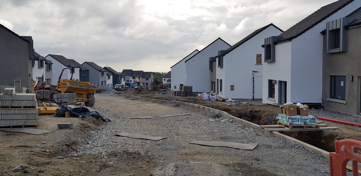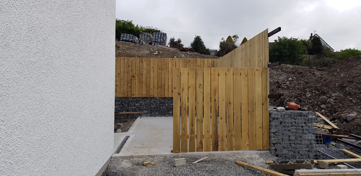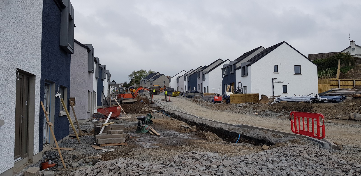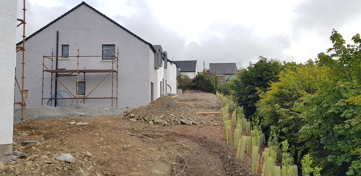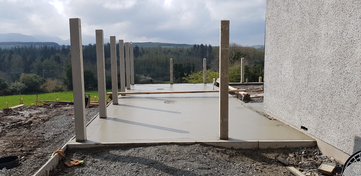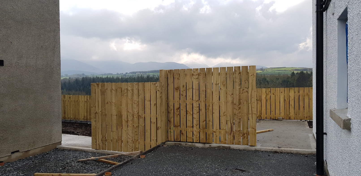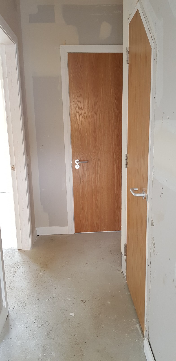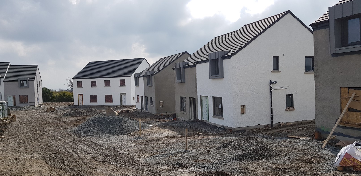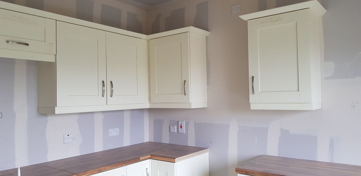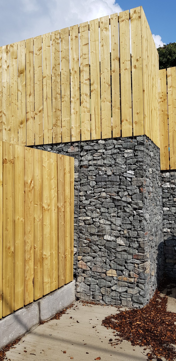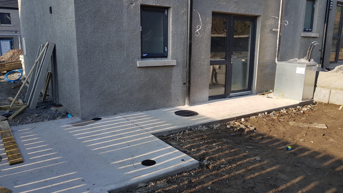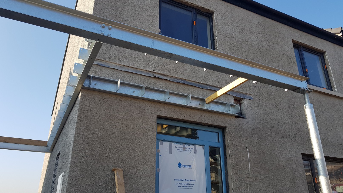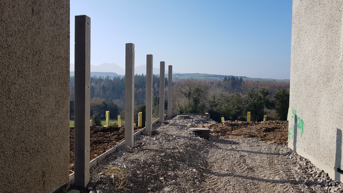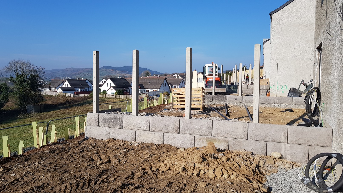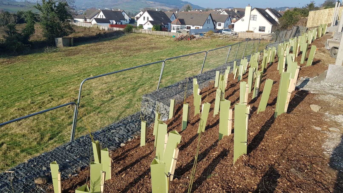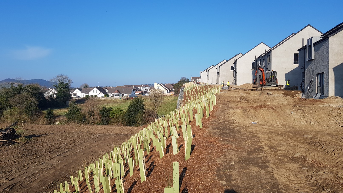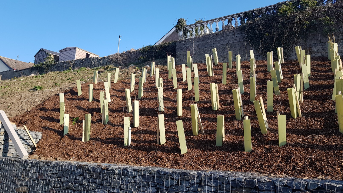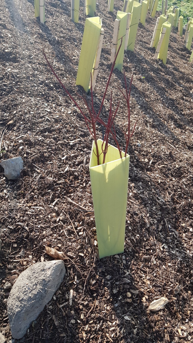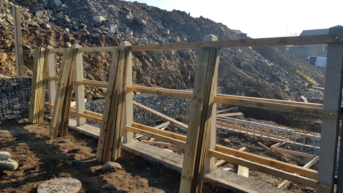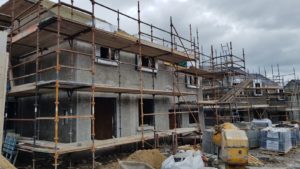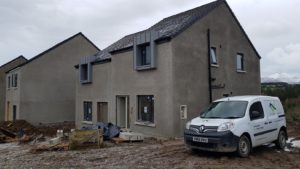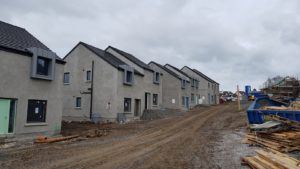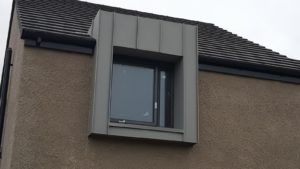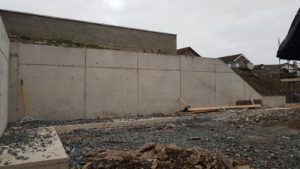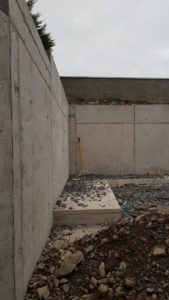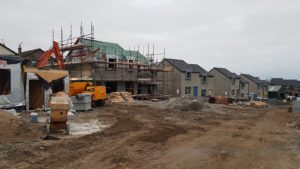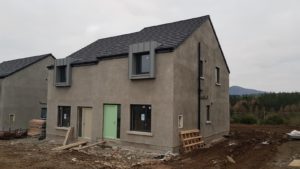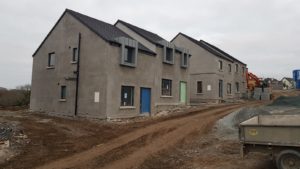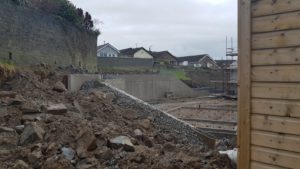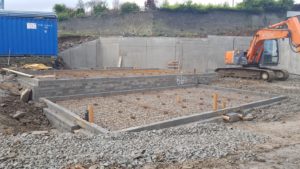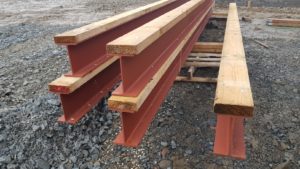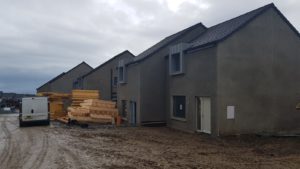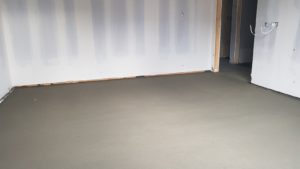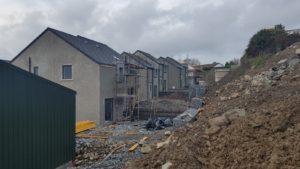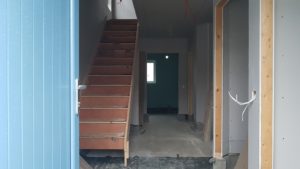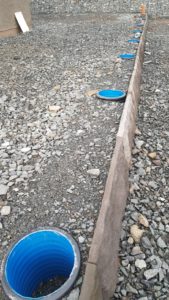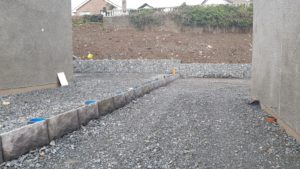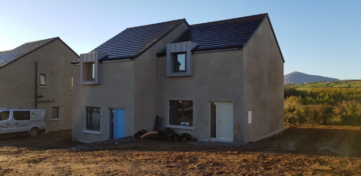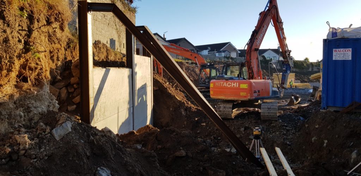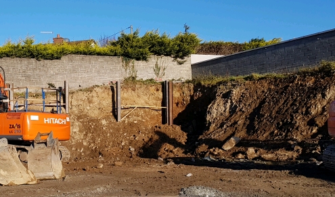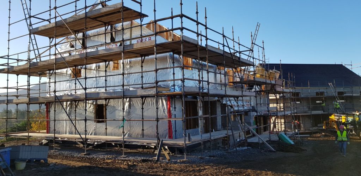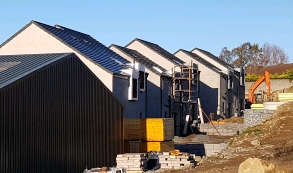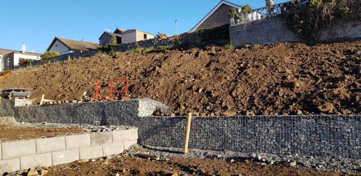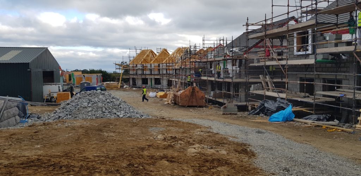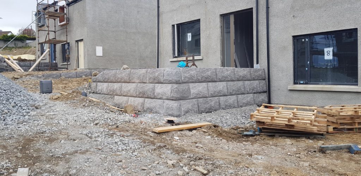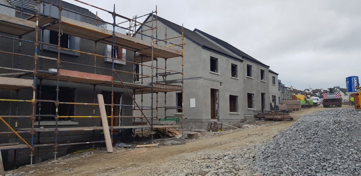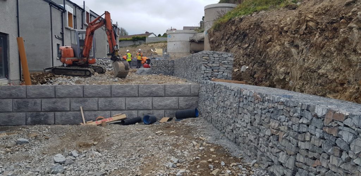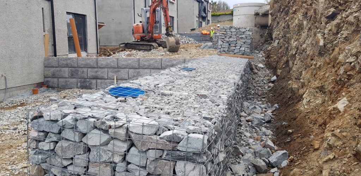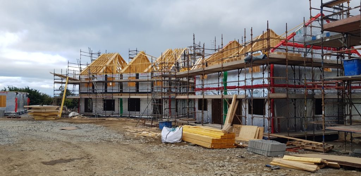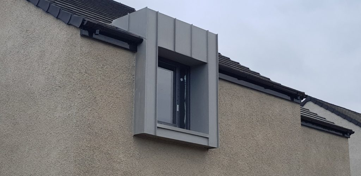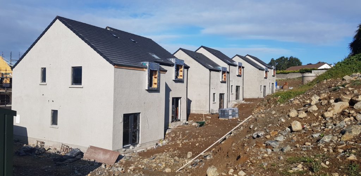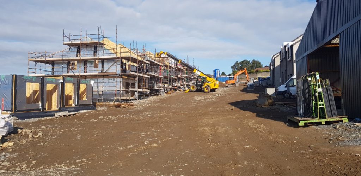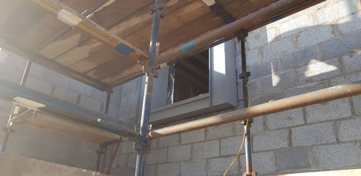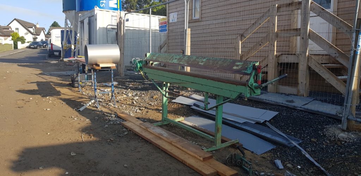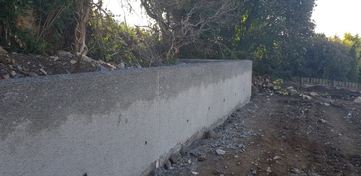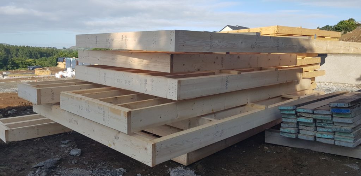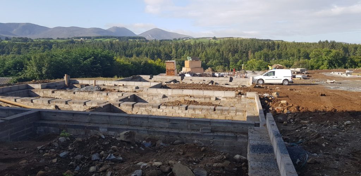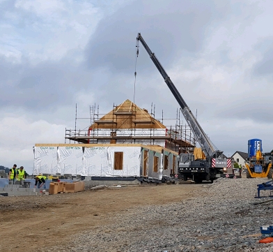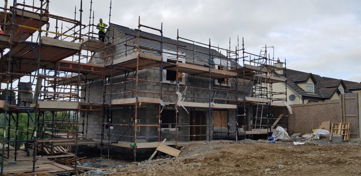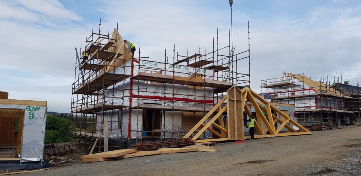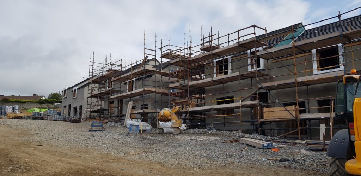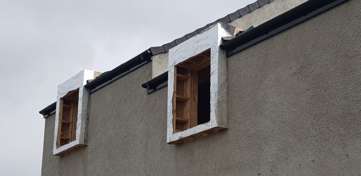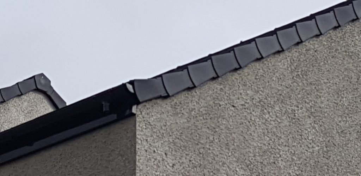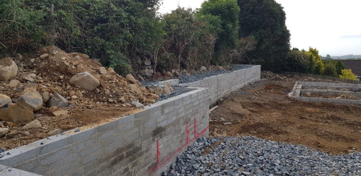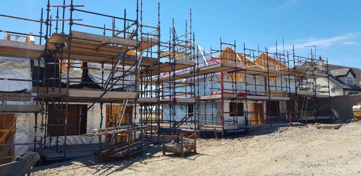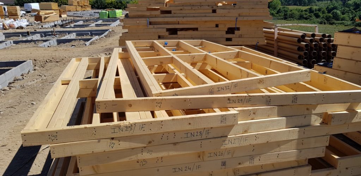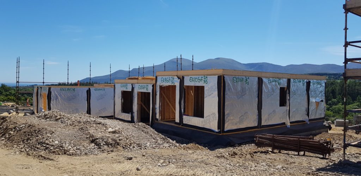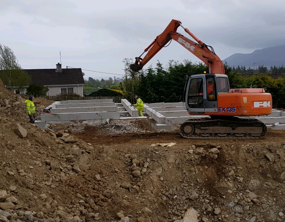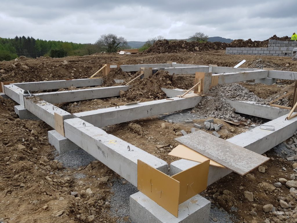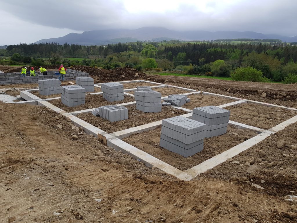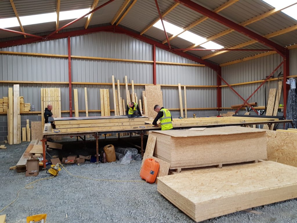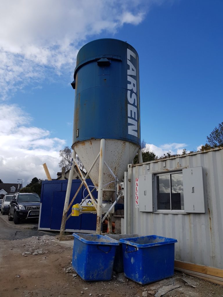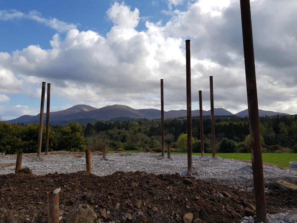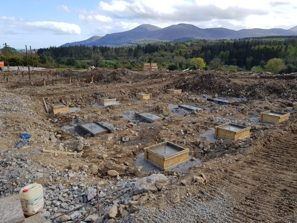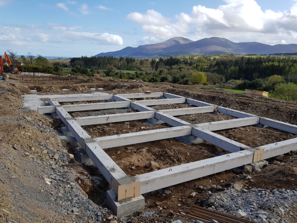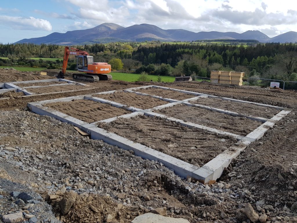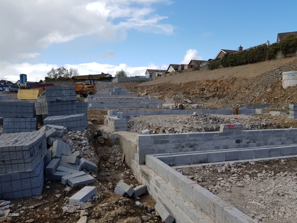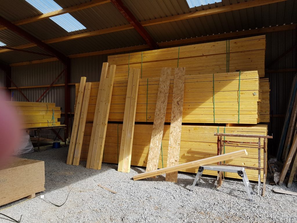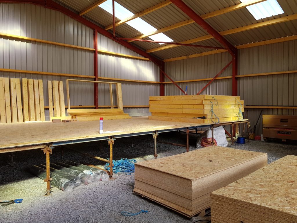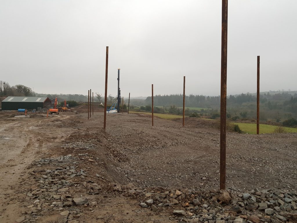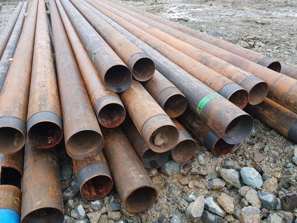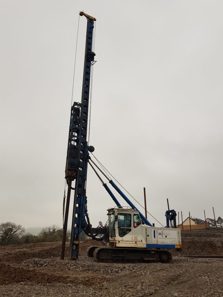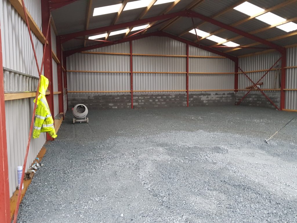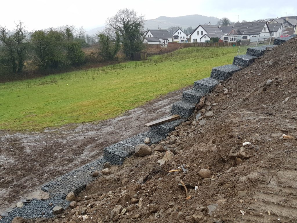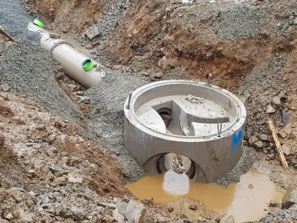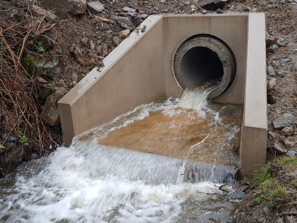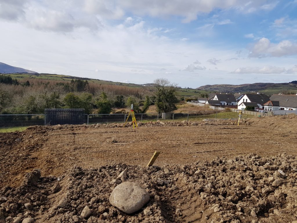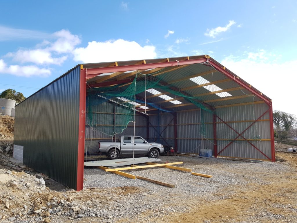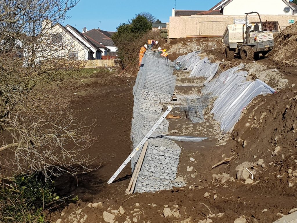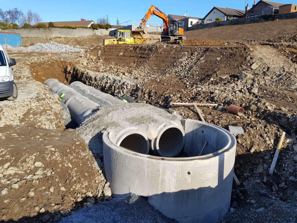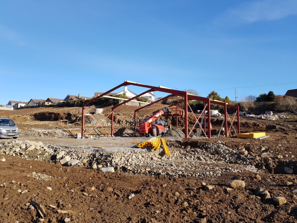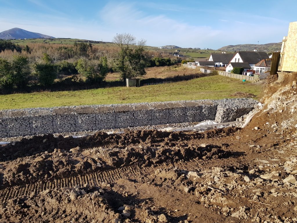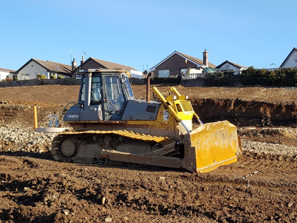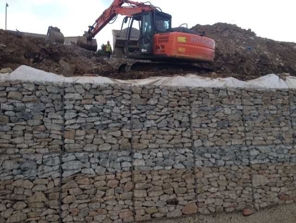- BY Kevin Barry BSc(Hons) MRICS
- POSTED IN Latest News
- WITH 0 COMMENTS
- PERMALINK
- STANDARD POST TYPE
QUINTIN QS appointed to cost manage a D+B scheme providing 34nr semi attached dwellings, in Castlewellan, Co.Down.
Update: November 2019 (21 dwellings handed over to Client)
Update: 5th September 2019
Dwellings as completed
Rear gardens as completed where backing onto higher level properties beyond
Example of completed dormer, against painted wall finish and stainless steel pipework
Visual effect as walking down roadway through scheme. Once final kerbing and railings completed, top coat of asphalt to be applied.
View from lower side of scheme, railings between properties painted
Certain dwellings have strong colours which stand out as shown
At lower end of site, final fencing being erected. Turf laid throughout site.
Last dwellings having kerbing etc completed ahead of blacktop finishes
View of rear gardens with painted timber fencing, gabion retaining walls, lock n load retaining walls and turf as laid.
Similarily, a view from entrance to typical dwelling.
Scheme due for two part handover being 24th October 2019. Final snagging underway and testing of equipment.
Update: 11th Jul 2019
Entrance area approach. Hoarding taken down and footpaths and roads being completed.
Carport construction as completed
View of dwellings nearing completion
View from further down site
Another view mid site
View of Lock N Load walling under construction
Rear of upper properties, where retaining walls and rear fencing erected
View from open grass area, with mountains in the background
Another view toward mountains
Example of 3 tier Lock N Load wall, three courses high
View of dwarf kerbing/concrete below metal fencing around open grass area. Eliminates grass/weed growth up through fencing
Typical railings and fencing arrangement between dwellings
Final area of fencing under construction to lower end of site
Typical front entrance area to dwelling, with Lock n Load accommodating the change in levels throughout the site
A series of views should Lock N Load walling being placed in position
Concrete posts placed in position for final area of fencing
A completed rear garden with combination of Lock N Load, gabions and timber fencing
View from open grassed area, up site towards entrance area
Generally, works progressing well. Electricity ‘energized’ on Tuesday of next week. Further blacktop works commencing next Wednesday and gradual completion of siteworks to front of dwellings.
Anticipated completion August 2019
Update: 7th June 2019
View mid site
Boundary work where retaining walls inserted
A typical pairing
Door canopy before placing
Street view !
Electric cabling in place
View up site
Contrasting colours
Lock and load retaining structure
Completed rear garden
Further street view
Wider view of retaining walling
Preparations for turfing
Turfing complete
Dormer completion
View of fencing as completed
Generally, works progressing at pace. External works being progressed from back to front roadway.
Update: 3rd May 2019
Timber fencing to rear of dwellings. Prior to black decoration.
Monochrome colour scheme beginning to be evident around site.
View of timber fencing on top of retaining wall. Wall may receive white paint decoration.
Siteworks in progress!
View down site…kerbing started….service trenches awaiting utilities arriving………critical to finishing of siteworks ahead of completion date.
Carport canopy complete
Lower side view
Rear fencing progressing to lower side of site
Further fencing progress
View on approach to site
Typical rear yard completion
View up site
Lower rear boundary, planting in place
Generally, works progressing at pace. Insertion of Utilities new week key to completion of remaining works.
Update: 4th April 2019
Paving as completed earlier today.
Rear fencing as completed
Internal finish as specified
View of white painted dwellings; adjacent dwellings shall be painted shades of grey.
View of kitchen as specified.
View of timber/stone mix to rear of dwellings.
Update: 27th February 2019
First dwelling paved as specified
Carport construction underway
Rear fencing in progress
Rear fencing to shield drainage chambers underway
Division fencing underway between dwellings
Planting to slopes completed
Wider views of planting within site
Closer view of whips planted
Double sided fencing under construction
Generally, works progressing with good weather a bonus. All dwellings constructed and trimming out joinery commence soon.
M&E ongoing across site.
Update: 31st January 2019
Final build on site
Completed Plot of 2
View from lower site.
Works progressing apace. Weather holding up well. All trades actively progressing through their workloads.
External works being brough along with cross site drainage nearing completion to allow access road kerbing to be set.
Update: 4th January 2019
View of completed dormer
View of long retaining wall to rear of Plot 1/2
View showing height aspect of same retaining wall
View down site from Plots 5/6 onwards
Typical completed plot of two dwellings
View of lower plots, returning back up site
Official start back on Monday 7th January 2019. Siteworks review meeting occurred today to determine critical activities to commence final paving and fencing etc to each plot.
Update: 6th December 2018
View showing boundary wall of adjacent property after temporary shoring and permanent retaining works completion
Panoramic view of Plot 1/2 following wall construction
Plot 1/2 substructures completion. Represents final plot in the whole scheme of 34nr dwellings.
Steel beams and associated wall plates
Example of streetscape
Floor construction including ALPHA insulated concrete
Alternative view of scheme
View inside dwelling with stairs in place
Innovative use of pipework to create post holes
Typical driveway layouts on completion of major groundworks.
Example of sub-floor being poured below
Update: 2nd November 2018
View of completed plot of two dwellings. Ground levels being established for final hard surfacings.
On a certain section of site, temporary and permanent earth retaining works being constructed. Here, two images of temporary works in place.
At lower end of site, near last remaining timber frame kits being erected. Manufacturing due to finish next week and factory facility dismantled, removed off site and erected for alternative use elsewhere.
View of dwellings from rear and adjacent to gabion works underway.
The manufacturing facility mentioned previously can be seen in the foreground.
Two views of gabion retaining walls under construction adjacent to boundary of site.
Update: 3rd October 2018
Lower end, seeing erection of timber frames closing in site
The Lock & Load system of retaining walling under construction
Foreground plot recently dashed, with adjacent background plots at various stages of completion awaiting Windows & External Doors
Alternative retaining solutions being adopted to rear of dwellings
Further plots with timber frames erected and trusses spread ahead of roof covering works
A view of one dormer on completion
Generally, scheme progressing on programme, and closing in site with further siteworks being undertaken to establish plot levels using the Lock & Load system of ground retention.
Update: 29th August 2018
View of near completed rear elevations
Works progressing at pace across site
Example of first dormer nearing completion by N&D Roofing
The folding press being used by N&D Roofing to form panels to dormers. Note coil material in the background
Certain boundary retaining walls completed with wet dash finish
Manufacture process proceeding onwards, with completion in sight within next few months
View of last few sites being prepared for precast slabs etc
Update: 1st August 2018
View of timber frame erection ongoing
One plot with roofing in place, external blockwork skin complete and awaiting wet dash rendering
Timber trusses being lifted into position
Upper plot substantially complete with 1st fix M&E in place; scaffolding dropped on upper plot showing the final visual fenestration ahead of Windows/Doors and Dormer finishes.
Forming dormers as noted in previous photo
Example of verge detailing
Certain boundary retaining walls under construction around site
Generally, works gaining momentum as first plot nearing completion involving all trades, technical issues addressed and client final positioning of sockets etc being undertaken after friday’s progress meeting.
Current programme maintains target for May 2019 completion
Update: 3rd July 2018
Timber frames erecting at pace
Frames awaiting installation
Part built frames progressing around site
Generally, works progressing at good rate. Bricklayers are two plots clear, allowing wet dash rendering a prompt start once quotations returned by early next week.
Dwellings are being painted so any firms wishing to quote for same, please contact accordingly!
M&E quotes returned and being assessed. Start on site due imminently!
Update: 11th May 2018
Final precast ground beams being lowered into position.
Temporary formwork being positioned to complete connections between precast groundbeams.
Plot ready for blockwork underbuilding.
Temporary production facility, producing timber framed panels
Timber framed panels positioned on typical plot ahead of erection by separate squad of joiners.
Typical split level plot where tanking membrane to be introduced to prevent water penetration.
Generally, scheme gaining momentum as weather being more settled than of late.
Once piling groundworks complete this coming week and bricklayers move ahead to create space for following trades, precast slabs can be positioned and timber framing erected.
It is planned to substantially complete one plot to allow all parties agree on technical issues relating to roofing, windows and M&E layouts.
Update: 5th May 2018
Onsite mortar mix facility
Final steel piles in place
Cappings to concrete filled steel pipes and reinforcement tie bars
Precast ground beams in position
Filled base ahead of precast slab placement
Traditional substructures to certain plots completed
Timber frame manufacture underway within temporary workshop
Working area for timber frame manufacture
Update: 12th Apri 2018
Telegraph poles?
No…..steel piling tubes already driven 6m into made up ground. Each shall be cut at required formation level and remainder used in another location across lower end of site. Once filled with concrete, shall be capped ahead of precast ground beams being fixed and topped with precast concrete floor slabs.
Pipes are actually redundant North Sea oil drilling well delivery pipes !
Piling rig in position, driving steel piles as shown.
Timber frame manufacturing shed nearing completion.
Works on programme and bricklayers, precast slab suppliers and joiners being sourced to progress dwellings.
Update: 6th April 2018
Formation levels set in preparation for piling rig hopefully arriving on Monday 9th April 2018. Constant rainfall not helping progress !
Gabion works to rear boundary complete as designed
Major drainage manhole in position
An outfall from culvert which has been diverted across site prior to house building works
Generally, works progressing well. Piling works and thereafter, underbuilding bricklaying to commence next week. Timber frame construction to commence once final temporary shed works complete. Scaffolding and precast slabs being tendered at present.
Update: 26th March 2018
Final formation levels being established to allow commencement of piling works
Portal frame shed erected to facilitate timber frame construction on site
Major groundworks completed and retaining wall works being progressed at various stages. Commencement of piling works planned in tandum with finalizing sub-contract packages for substructures bricklaying and supply of precast slabs.
Update: 9th March 2018
Gabions being erected along boundary
Main storm water holding drainage
Temporary production shed under construction
View of gabion wall from site entrance
Earthmoving equipment used to remodel site level in cut and fill works
Works progressing well. First foundations due for pouring this coming week.
Update: 1st March 2018
Gabion wall close up !
Gabion wall view from outside lower site boundary
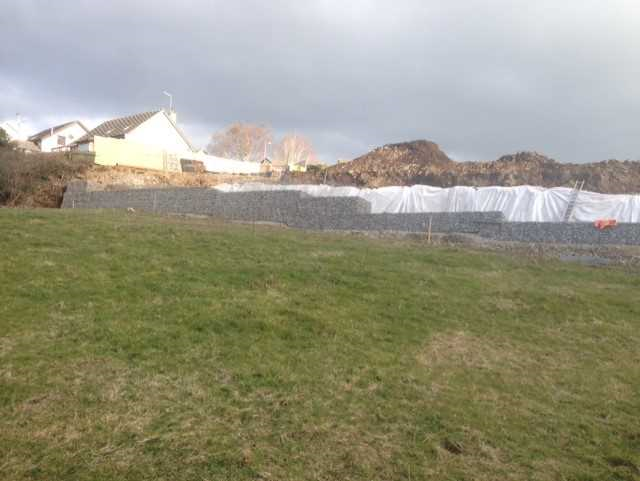
Major groundworks and culvert works progressing on programme. Weather permitting, substructures commencing April/May 2018.

